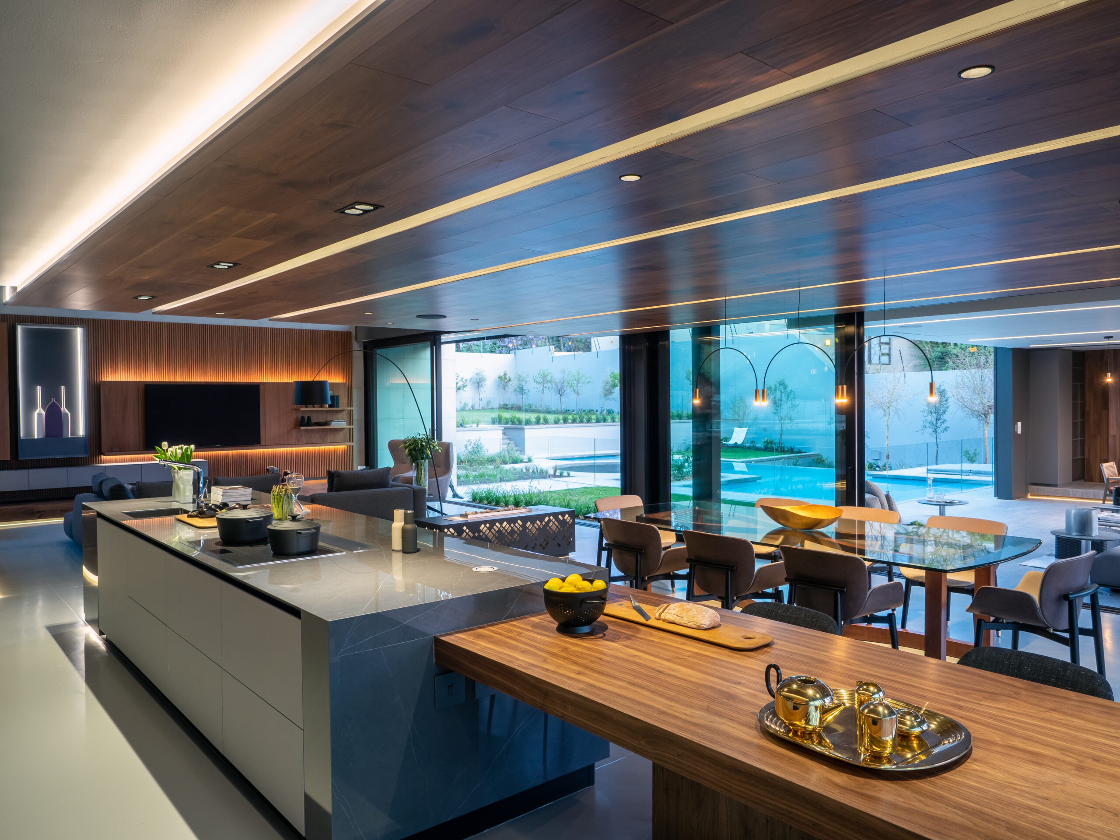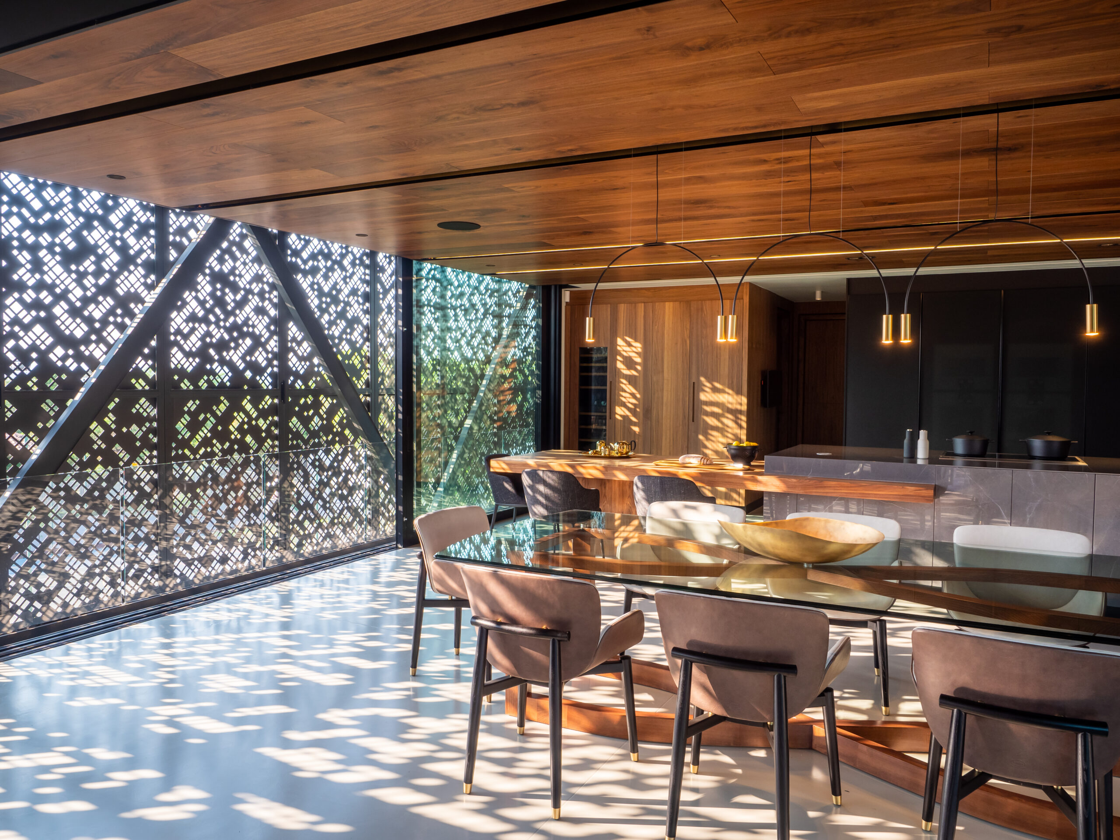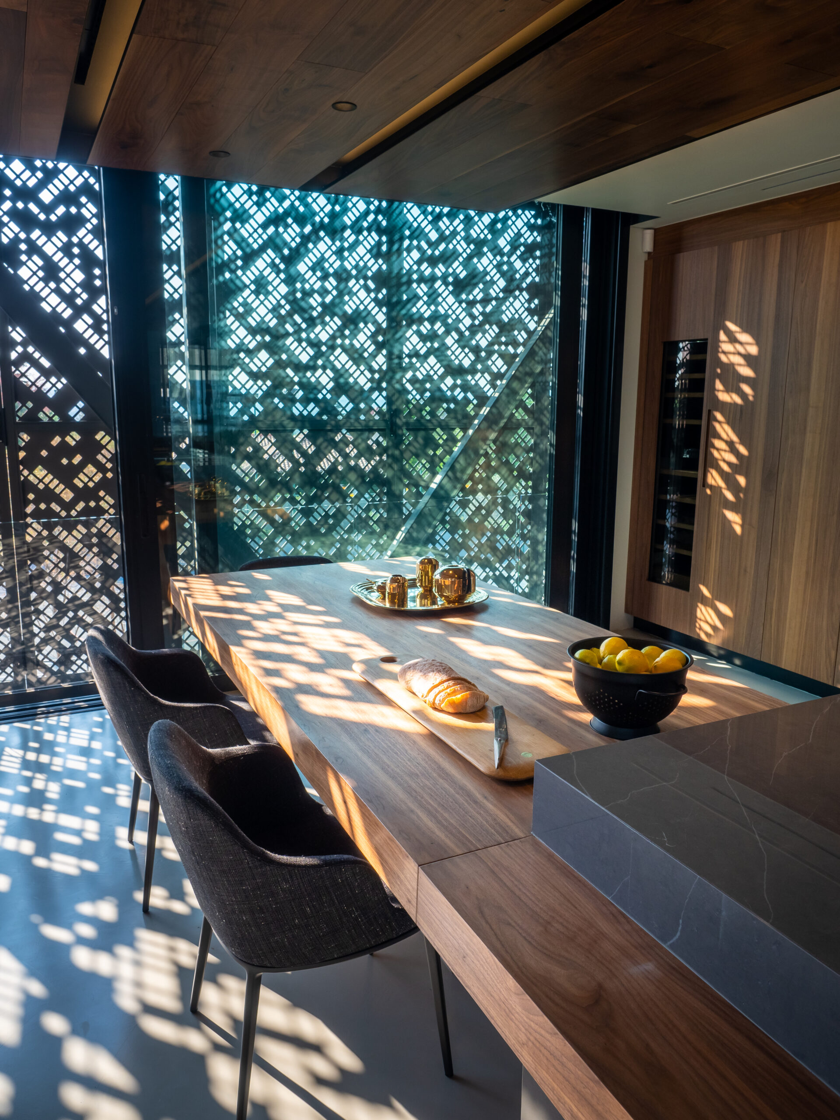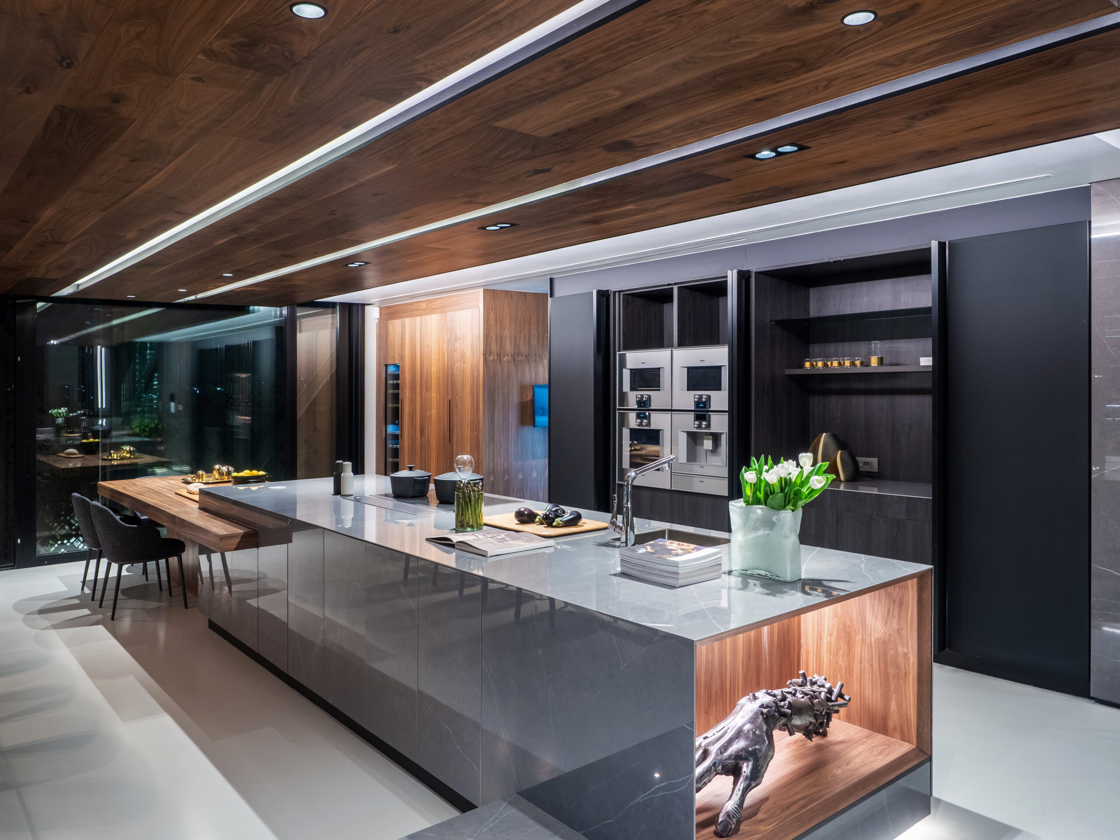In the context of a high-end villa located in one of the most exclusive residential areas of South Africa, the M SQUARE studio has entrusted DOCA with the development of a custom kitchen that meets the highest aesthetic, functional and architectural requirements. The result is a centerpiece of the residential project, conceived as a sensory and formal experience that transcends mere functionality.
The design is based on a strategic distribution in two column areas, separated by a circulation axis that emphasizes spatial symmetry and visual clarity. On one of the fronts, a composition in Barna Oak Light Natural Walnut houses the wine cooler and integrated refrigerators, offering a warm, organic image perfectly in tune with the rest of the project. In the opposite block, retractable doors give access to the technical area of ovens and microwaves, integrated in an elegant system of cabinets with black finish and Vimat glass, which add depth and sophistication to the whole.
The main element of the space is a large double-height central island, completely covered in porcelain tile with doors in Luxury Stone, which combines pure lines with noble materials.
At mid-height, and in an integrated manner, a Natural Walnut table is developed, which provides warmth, contrasts with the mineral finishes and reinforces the sculptural character of the whole. This solution allows a fluid dialogue between culinary and social functions, in a single architectural gesture.




