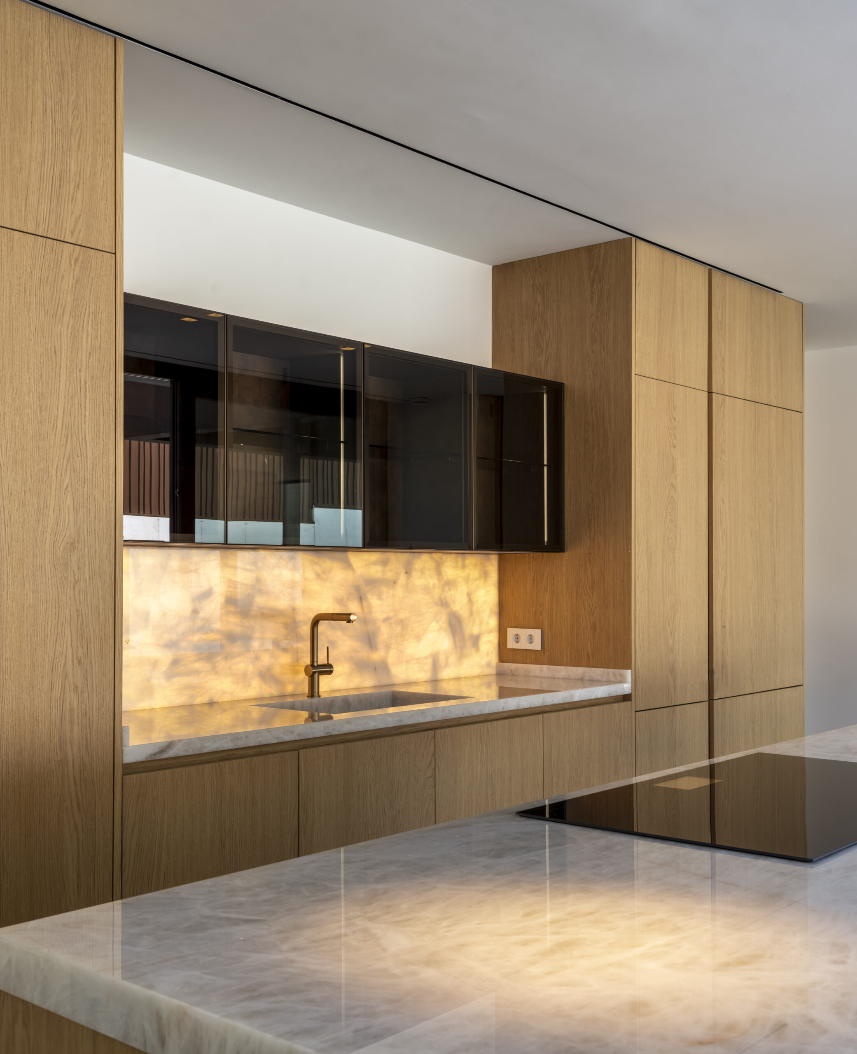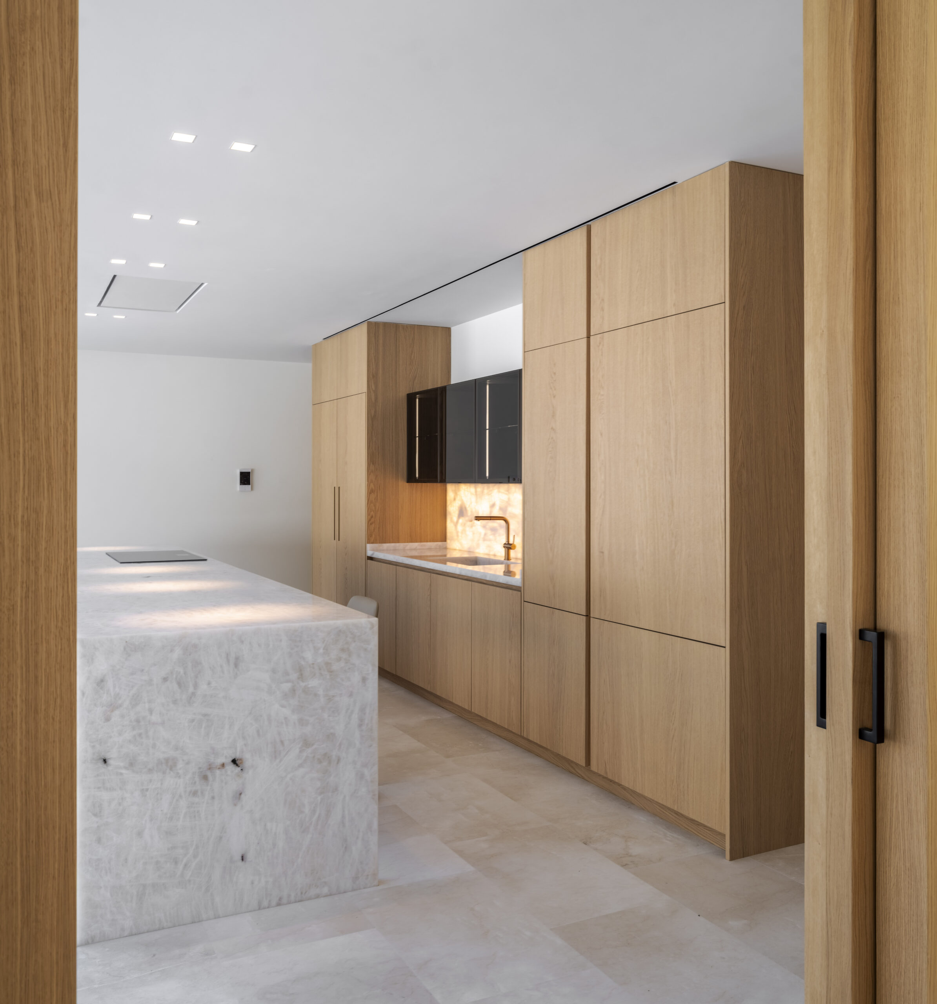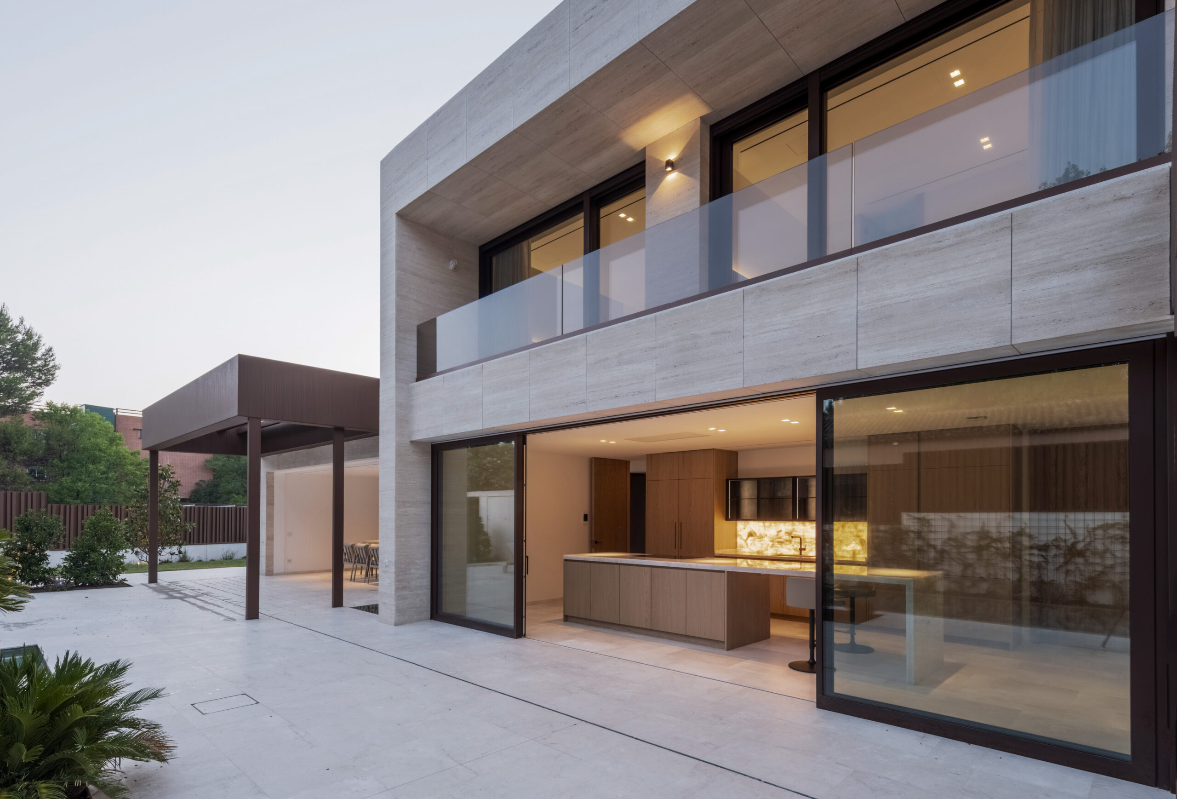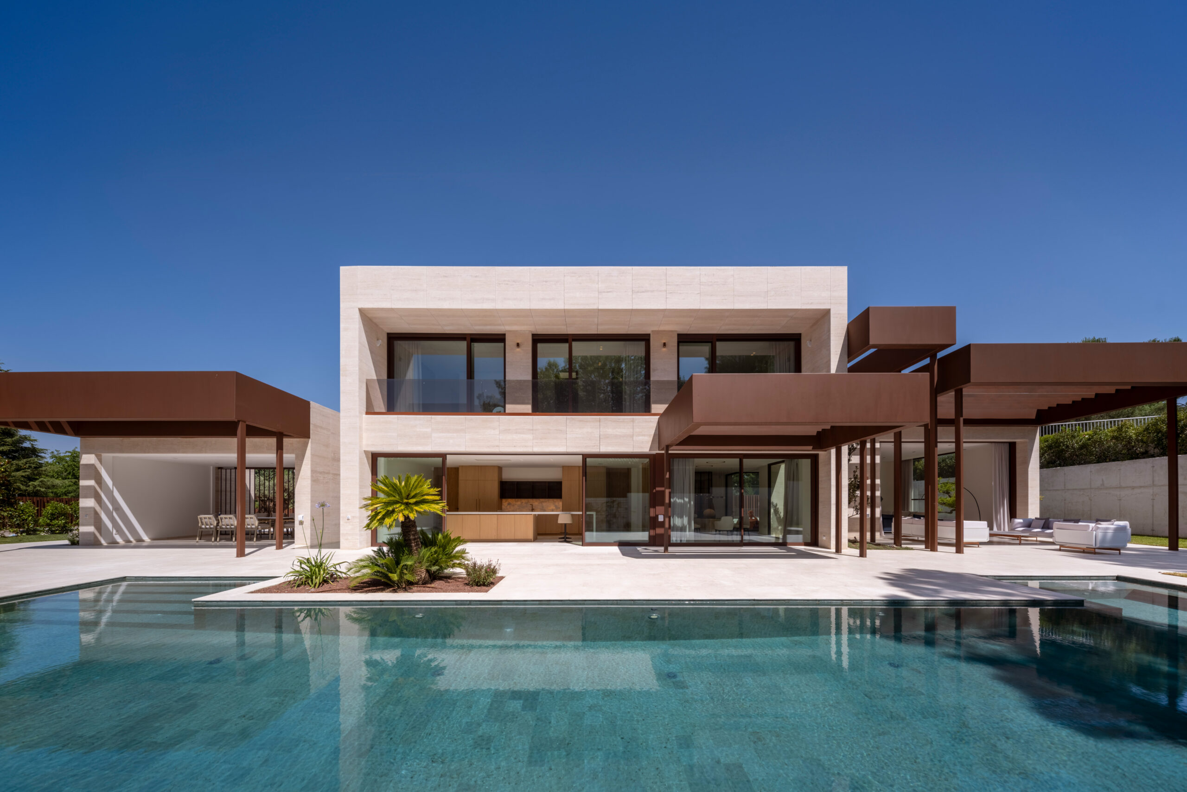In this home situated in Madrid, the Anton Develops Arquitectos studio outlines a fluid relationship between the indoor and outdoor, where the kitchen becomes a central space in domestic life. The idea of situating it facing the pool area is not by chance, but a response to the intention of making this place a meeting point, coexistence and enjoyment.
Through wide openings, natural light enters the space, creating a warm and open atmosphere, perfectly captured in the pictures taken by David Frutos, which highlight the dialogue between architecture, furniture and landscape.
The kitchen is organized by a linear composition accompanied by an island with a bar, allowing interaction, cooking and sharing all at the same time. With this disposition that facilitates circulation and reinforces the visual connection to the exterior, the kitchen can be lived from both sides: as a working area and a social space.

For the furniture, Barna Roble Natural finish has been selected, a material that provides warmth and authenticity, and at the same time stands out for its timeless character. The natural quality of the wood contrasts softly with the sobriety of the neutral surfaces which surround it, generating a well-balanced and inviting environment.

To guarantee the purity of the design, a vertical gullet opening system has been chosen for the tall units and a horizontal gullet for the base units, reinforcing visual continuity and a sensation of lightness. This choice avoids the use of visible handles, strengthening the linear reading of the whole and respecting the minimalist character of the project.

The appliances are completely integrated, maintaining clean and ordered aesthetics without visual interruptions. In the central zone, along with the base units, a glass unit with smoked glass is incorporated, which introduces a touch of sophistication and allows the selected pieces to be exhibited, giving the space a decorative value without losing functionality. This element provides depth and dynamism, becoming a subtle focal point within the composition.
The result is a kitchen that transcends its traditional function and becomes a space to be lived in: warm, open, functional and in constant dialogue with the exterior. An environment that invites sharing, cooking and enjoying the surroundings, reflecting the care and intention in the architectural design and the furniture that goes with it.

