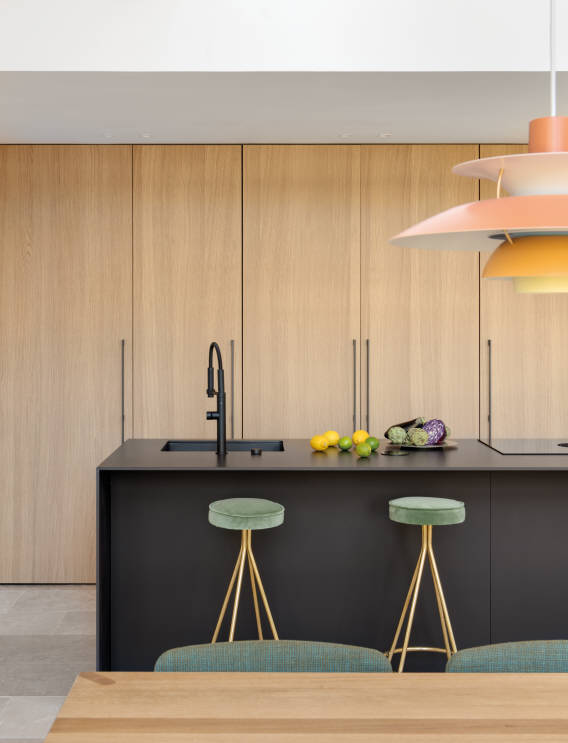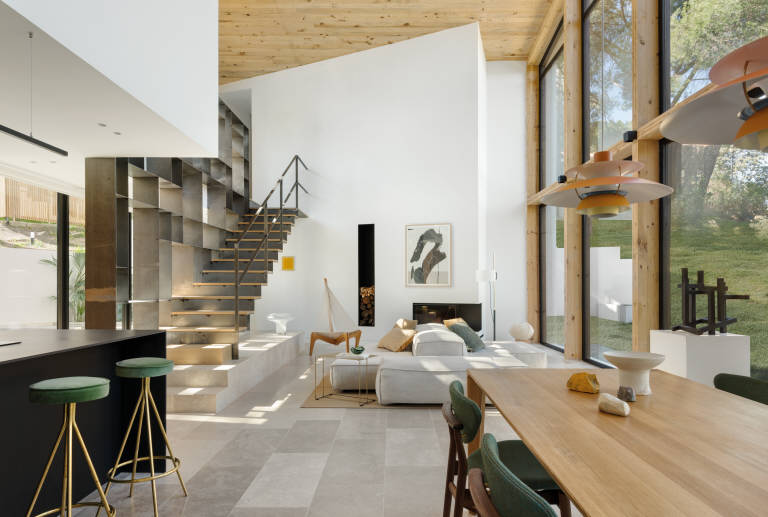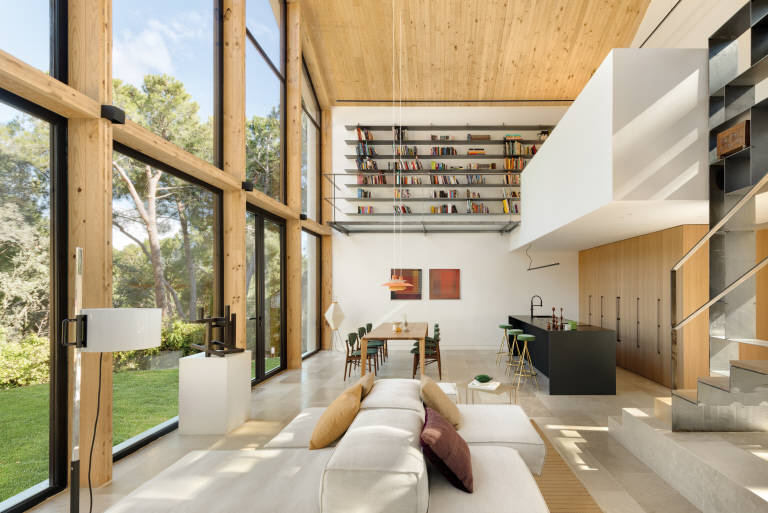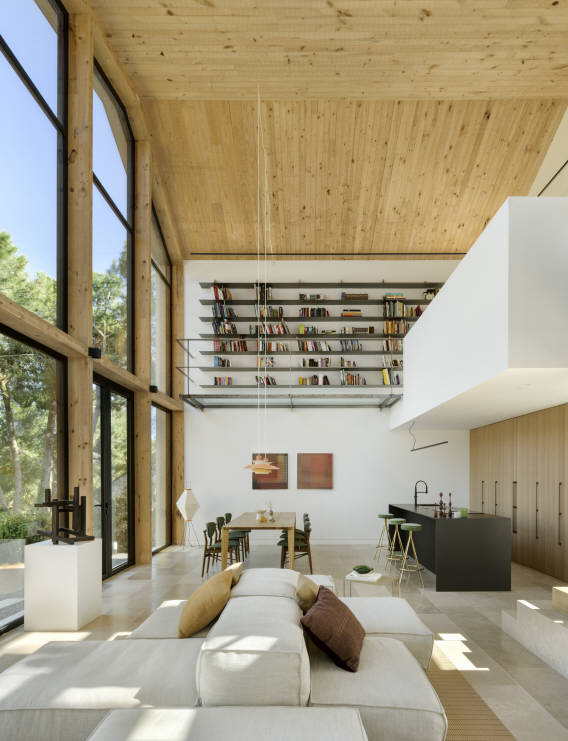In the context of a contemporary home located in the mountains of Madrid, DOCA has developed an open space kitchen and dining room project that responds to the aesthetic and functional requirements of high-end residential architecture. The intervention is articulated around a proposal of total integration between furniture, natural lighting, and materiality, generating an atmosphere consistent with the architectural language of the environment.
The space, characterized by its open floor plan, benefits from a large glazed area that allows generous natural light to enter, reinforcing the visual continuity between indoors and outdoors. The exclusive DOCA furniture has been designed as a natural extension of the architecture: sober, precise and highly functional.
The column area, in Barna Natural Oak with a black finish handle, houses a composition with integrated appliances, including two retractable columns: one for the oven-microwave set, and the other conceived as a hidden breakfast station, optimizing the visual cleanliness of the space.
The operational core is concentrated in a large central island, built in black Luxury Stone porcelain, which incorporates the sink and dishwasher area. This piece is conceived not only as a functional element, but also as a sculptural gesture within the ensemble. On the rear face, an integrated bar provides an informal area with stools, which dialogues with the adjacent dining table, equipped with contemporary design chairs, completing the transition between the technical and the social.

The base units feature full-extension drawers and high-end interior accessories, designed to maximize storage capacity without compromising ergonomics. Every design decision – from the choice of materials to the layout configuration – has been carefully considered to meet the requirements of a high-performance kitchen, without sacrificing the timeless elegance of DOCA design.



