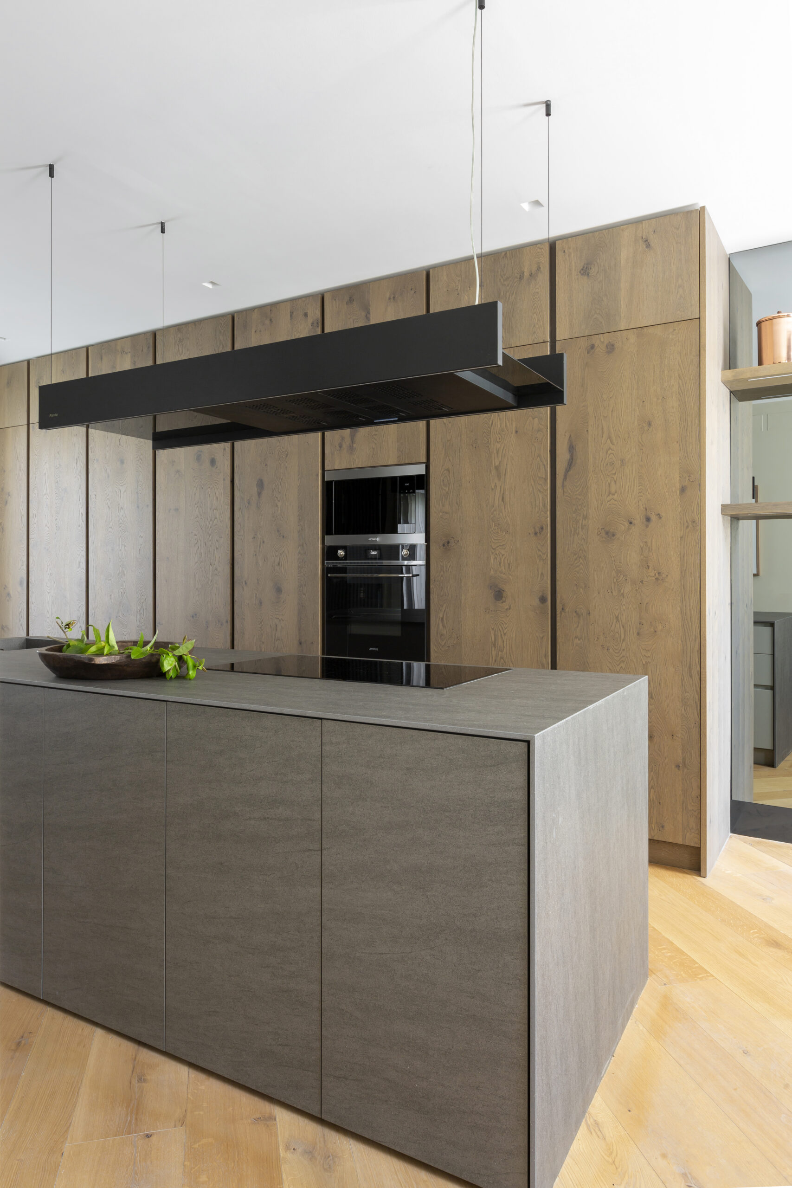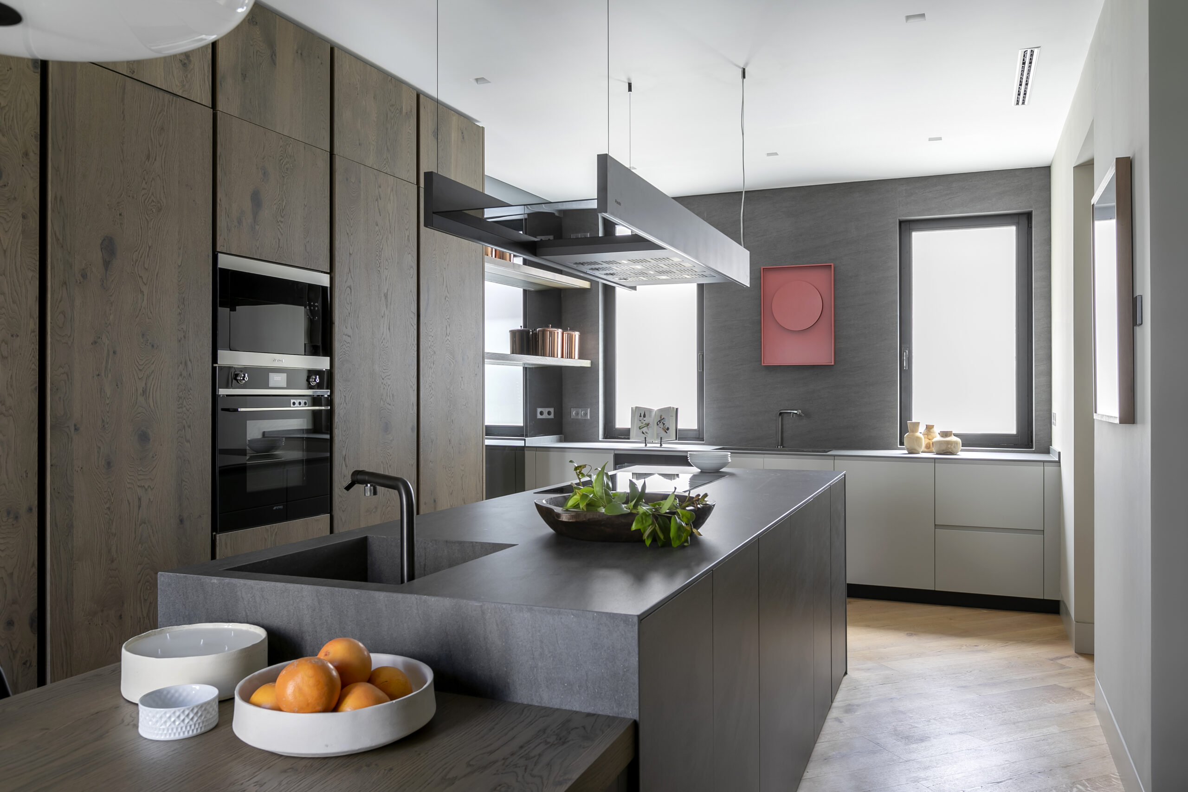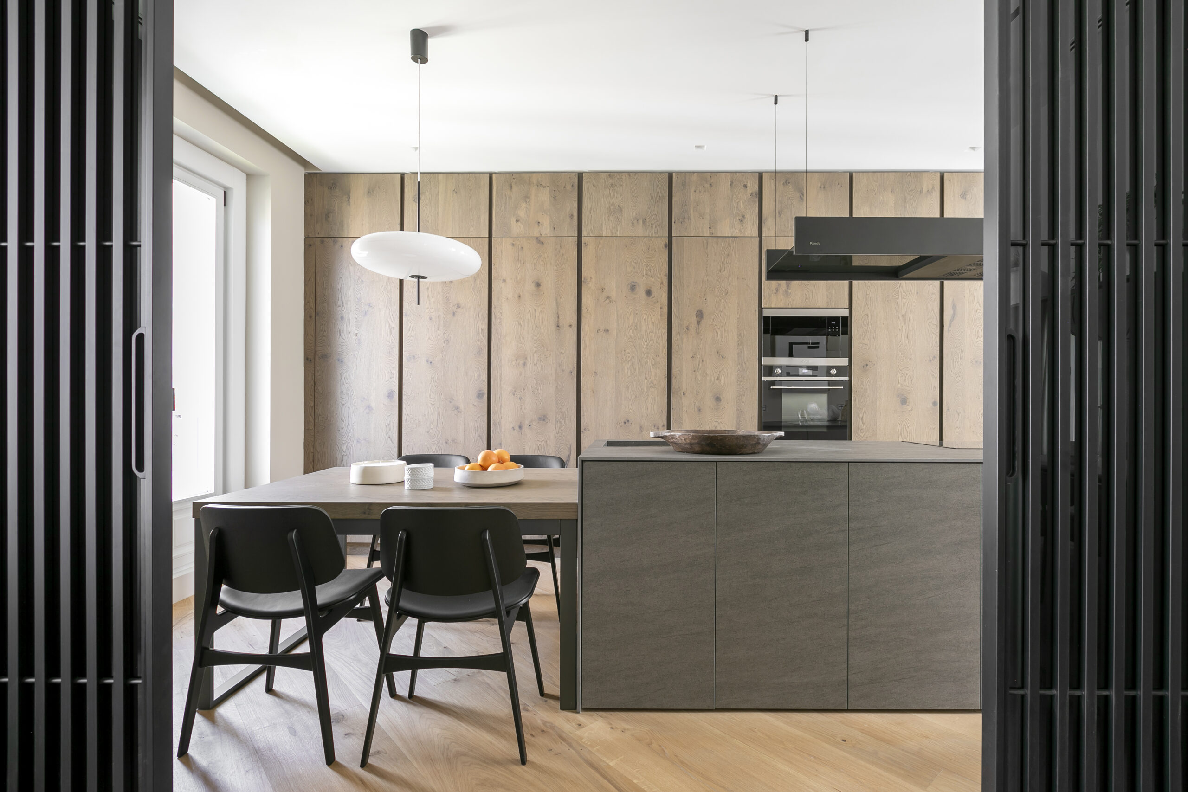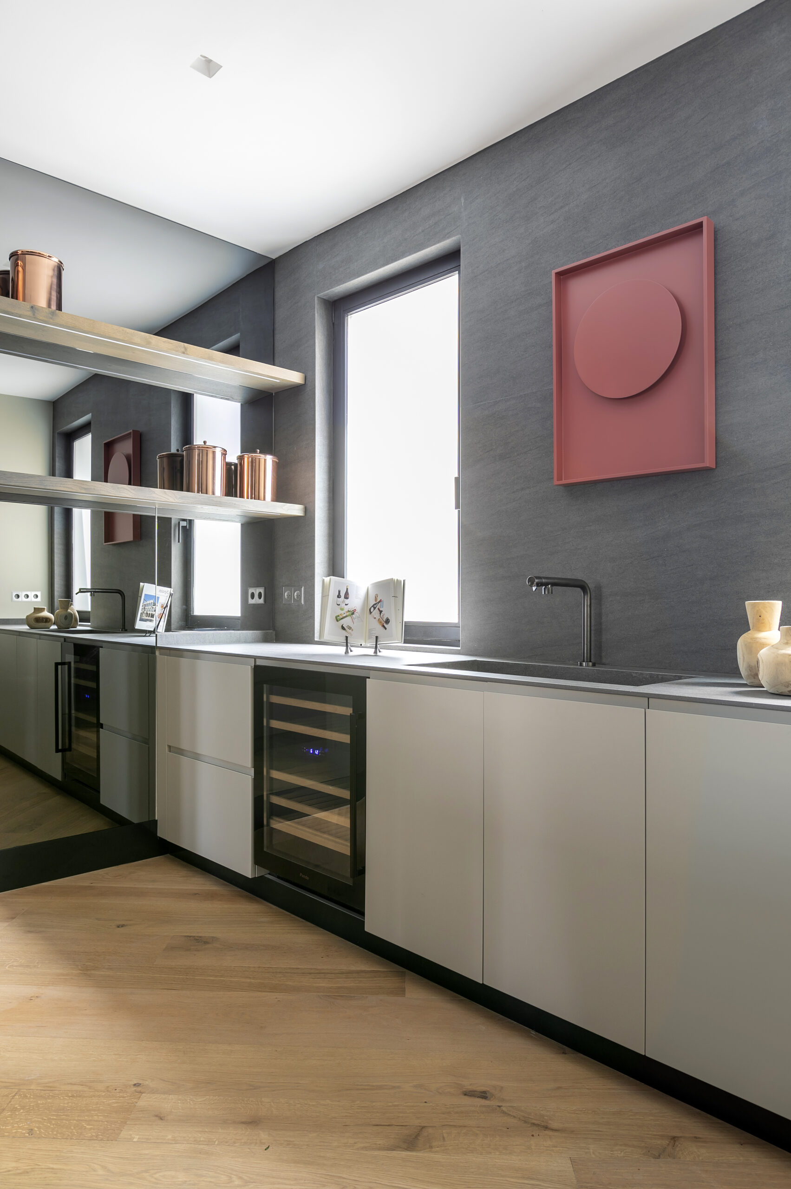In the heart of Madrid, in a house of more than 300 m², the studio @puntomestudio – led by architects and interior designers @jose.fernandez.h and @gerardmalo – has carried out a comprehensive reform where the kitchen becomes the real core of the project. A space that reflects the DOCA philosophy: contemporary design, noble materials and highly functional solutions.
The proposal revolves around an imposing central island clad in Luxury Stone, with a Neolith porcelain surface, which dialogues in perfect harmony with the countertop and vertical cladding, reinforcing the visual continuity and providing a sophisticated and timeless character. The island is completed with a low table in natural wood, creating a versatile space that adapts to both the social and the everyday.
The furniture in Smoked Oak Nudos finish gives texture and depth to the ensemble. The columns equipped with vertical gola opening system and the exposed appliances stand out for their architectural integration, maintaining a clean and functional aesthetic.

One of the walls has been designed with a made-to-measure mirror, which reflects the kitchen and visually enlarges the space, framing shelves of singular thickness, both decorative and functional. In turn, a differentiated area of acrylic lacquer base units houses the sink area and an integrated wine cooler, combining technical materials with visual warmth.



